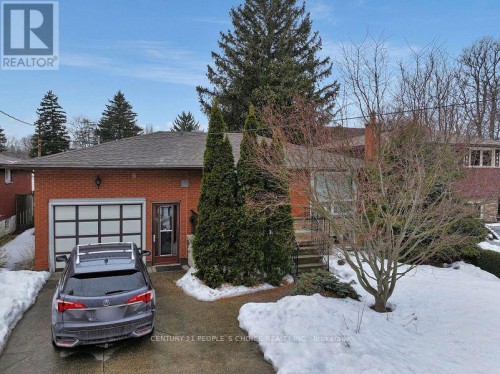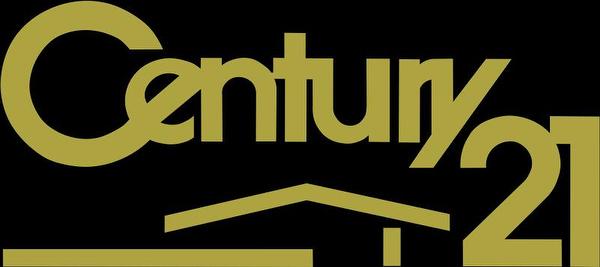








Phone: 647-618-3662
Fax:
905-366-2101

204 -
120
Matheson
BLVD
Mississauga,
ON
L4Z 1X1
| Neighbourhood: | Ainslie Wood |
| Lot Frontage: | 50.0 Feet |
| Lot Depth: | 100.0 Feet |
| Lot Size: | 50 x 100 FT |
| No. of Parking Spaces: | 6 |
| Bedrooms: | 4+2 |
| Bathrooms (Total): | 2 |
| Amenities Nearby: | Hospital , Public Transit |
| Communication Type: | High Speed Internet |
| Community Features: | School Bus |
| Features: | Flat site , In suite Laundry , [] |
| Ownership Type: | Freehold |
| Parking Type: | Attached garage , Garage |
| Property Type: | Single Family |
| Sewer: | Sanitary sewer |
| Soil Type: | Loam |
| Appliances: | [] |
| Architectural Style: | Raised bungalow |
| Basement Type: | N/A |
| Building Type: | House |
| Construction Style - Attachment: | Detached |
| Cooling Type: | Central air conditioning |
| Exterior Finish: | Brick |
| Foundation Type: | Block |
| Heating Fuel: | Natural gas |
| Heating Type: | Forced air |