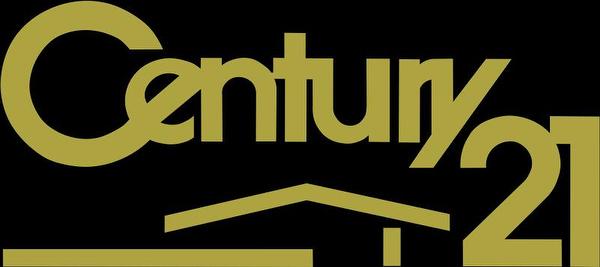



Sylvia Lopez, Broker, Abr




Sylvia Lopez, Broker, Abr

Phone: 647-618-3662
Fax:
905-366-2101

204 -
120
Matheson
BLVD
Mississauga,
ON
L4Z 1X1
| Neighbourhood: | Beaverton |
| Lot Frontage: | 47.6 Feet |
| Lot Depth: | 109.8 Feet |
| Lot Size: | 47.6 x 109.8 FT |
| No. of Parking Spaces: | 6 |
| Bedrooms: | 2 |
| Bathrooms (Total): | 2 |
| Amenities Nearby: | [] , Golf Nearby , Marina , Park |
| Equipment Type: | Water Heater |
| Features: | Gazebo |
| Fence Type: | [] |
| Landscape Features: | Landscaped |
| Ownership Type: | Freehold |
| Parking Type: | Attached garage , Garage |
| Property Type: | Single Family |
| Rental Equipment Type: | Water Heater |
| Sewer: | Sanitary sewer |
| Structure Type: | Deck |
| Appliances: | Garage door opener remote , Dishwasher , Dryer , Stove , Washer , Window Coverings , Refrigerator |
| Architectural Style: | Bungalow |
| Basement Development: | Unfinished |
| Basement Type: | Full |
| Building Type: | House |
| Construction Style - Attachment: | Detached |
| Cooling Type: | Central air conditioning |
| Exterior Finish: | Brick |
| Foundation Type: | Poured Concrete |
| Heating Fuel: | Natural gas |
| Heating Type: | Forced air |