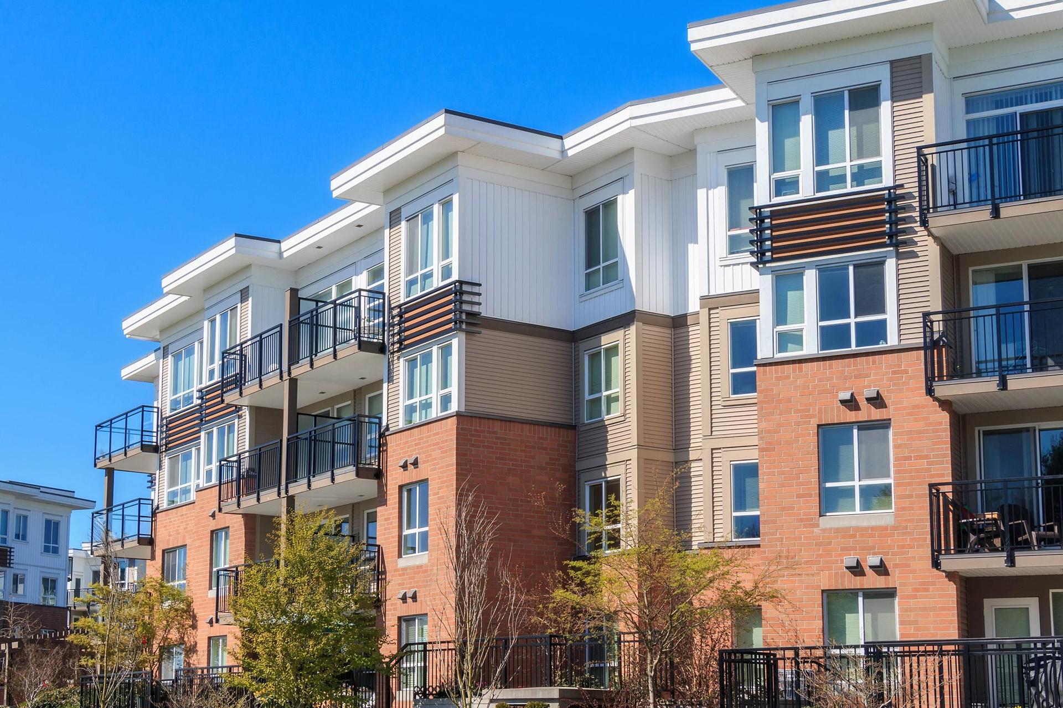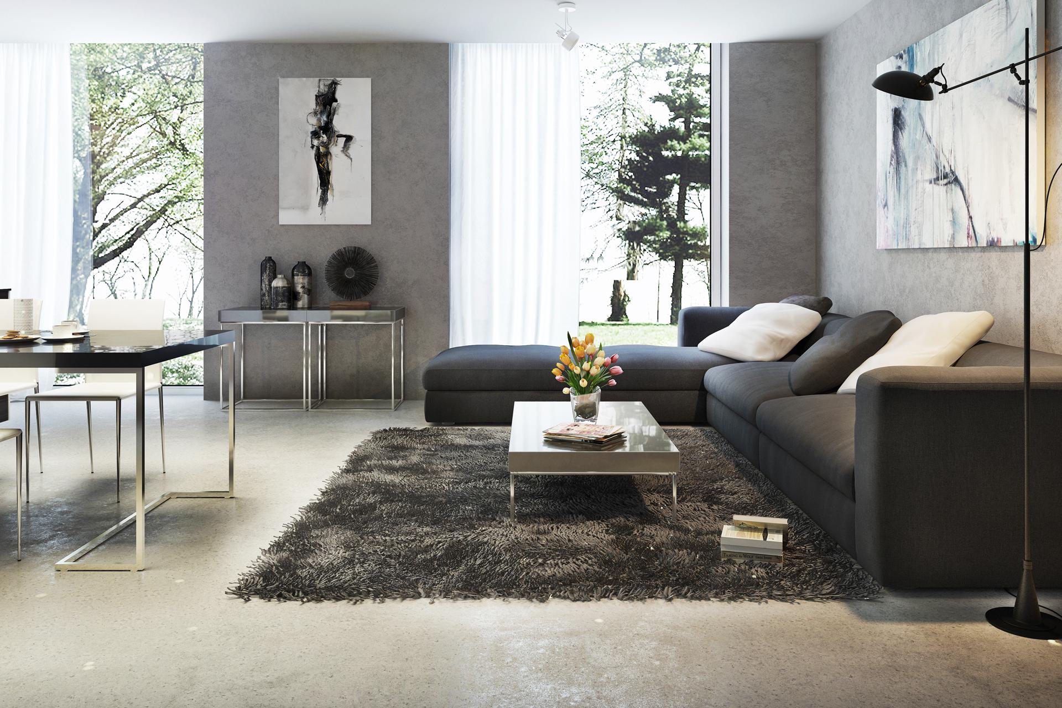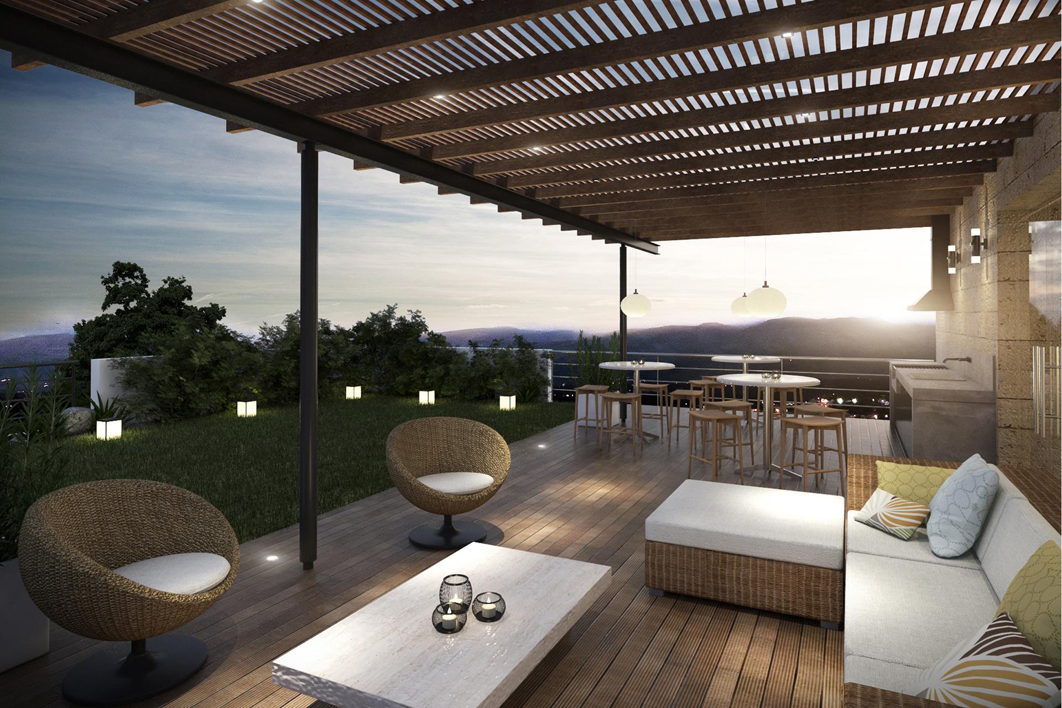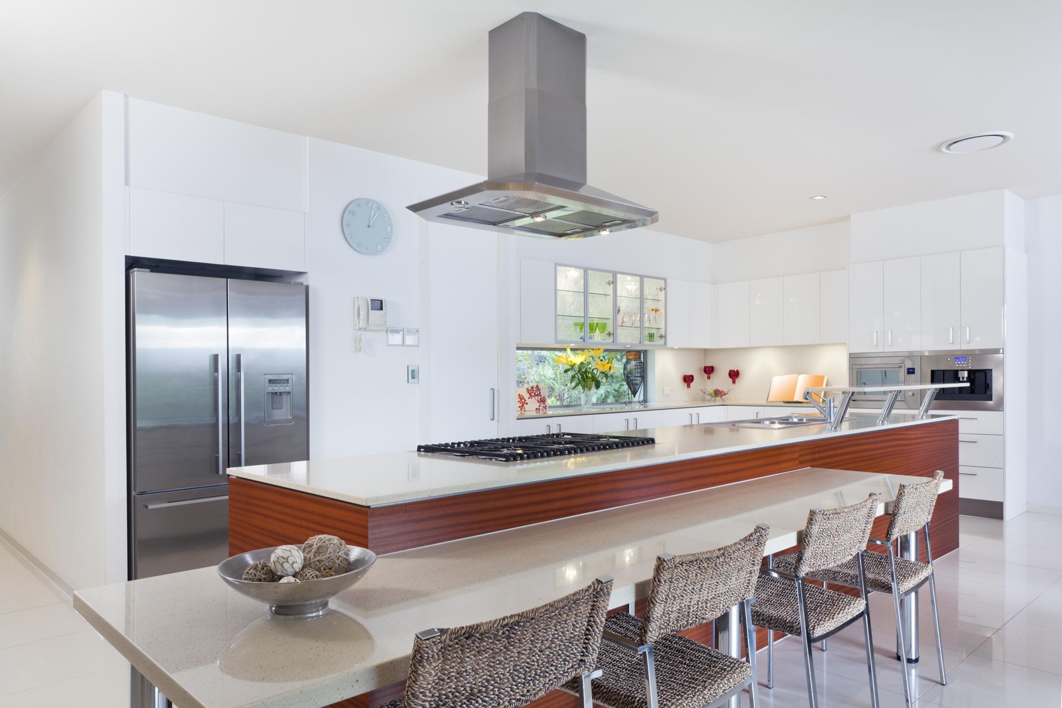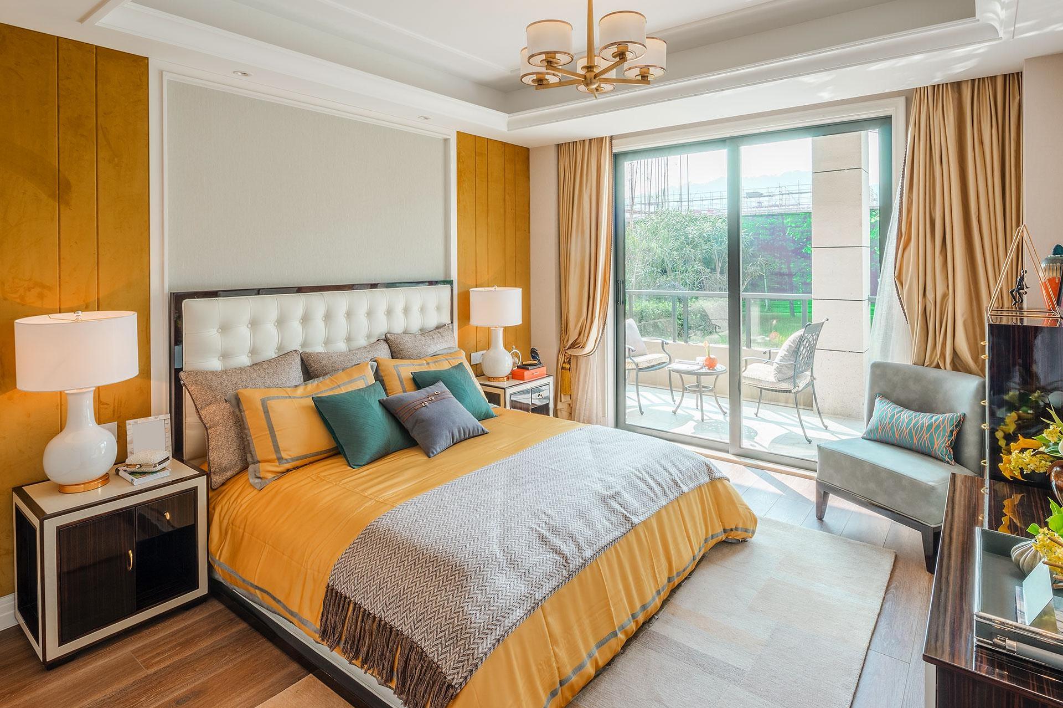Listings
All fields with an asterisk (*) are mandatory.
Invalid email address.
The security code entered does not match.
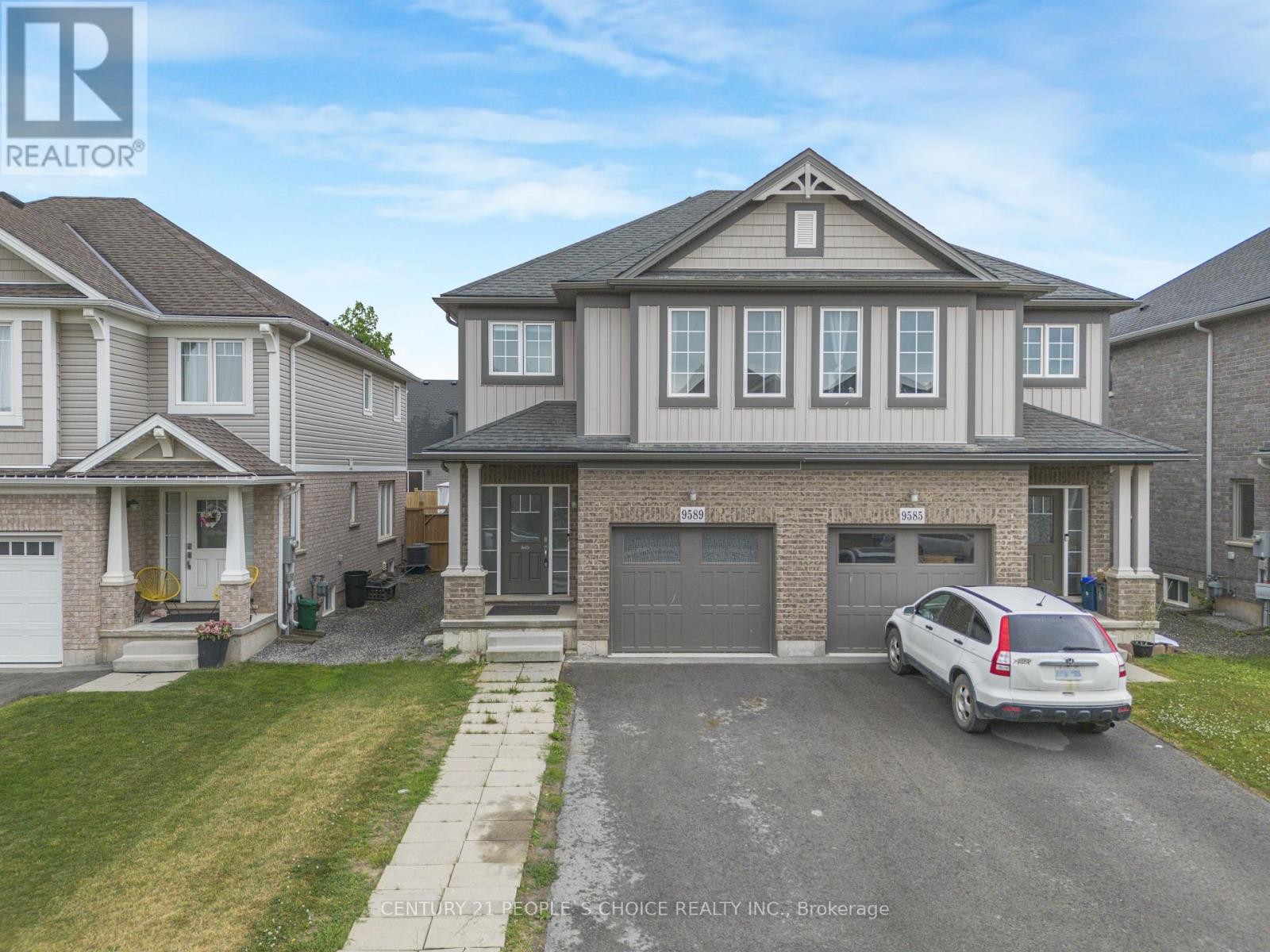
For Sale
Bedrooms: 4+1
Bathrooms: 3
$664,999
House
Listing # X12250864
9589 TALLGRASS AVENUE Niagara Falls (Lyons Creek), Ontario
Priced to sell! Amazing opportunity to own this Beautiful newly built 4-bed, 3-bath semi-detached home in the desirable ... View Details
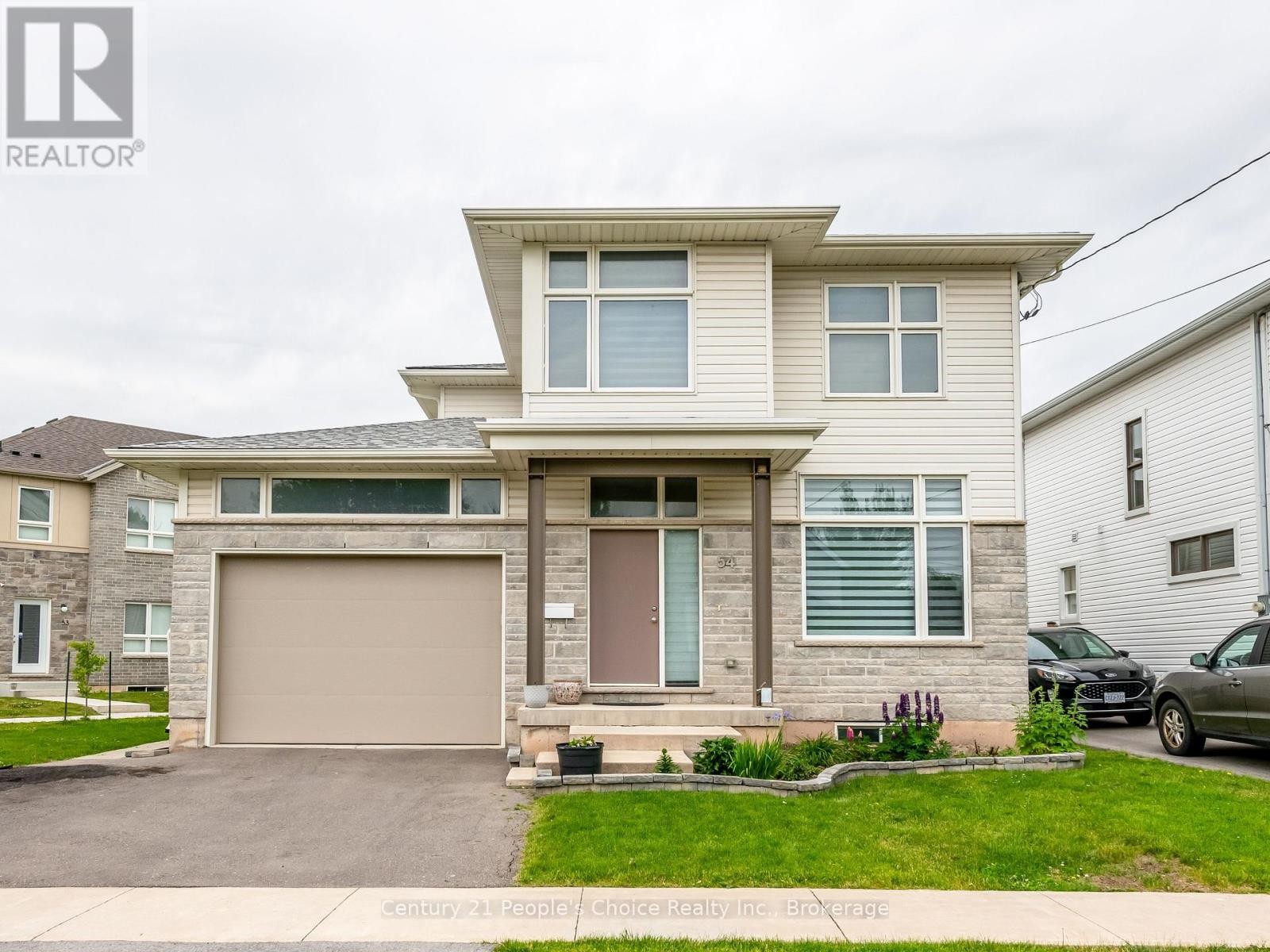
For Sale
Bedrooms: 4+1
Bathrooms: 4
$710,000
House
Listing # X12205722
54 ST GEORGE STREET Welland (Broadway), Ontario
This beautiful detached house (Corner lot) in the heart of a family friendly neighborhood in Welland. The appeal of this... View Details
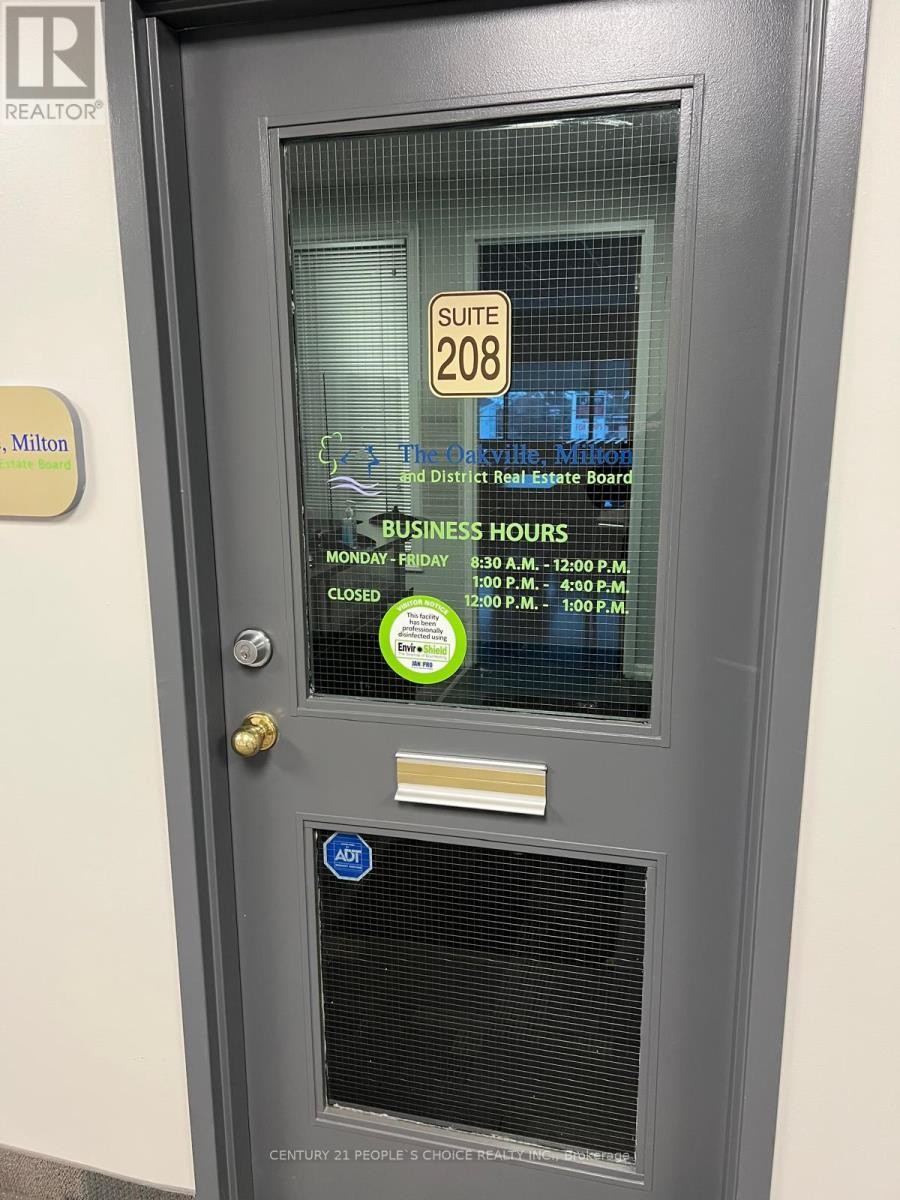
For Lease
$18.00 / Square Feet
Commercial
Listing # W12211006
208 - 420 MAIN STREET E Milton (OM Old Milton), Ontario
2nd Floor Professional Space and Direct Exposure To Main Street. Plenty Of Parking spaces on both sides of the Plaza, ... View Details
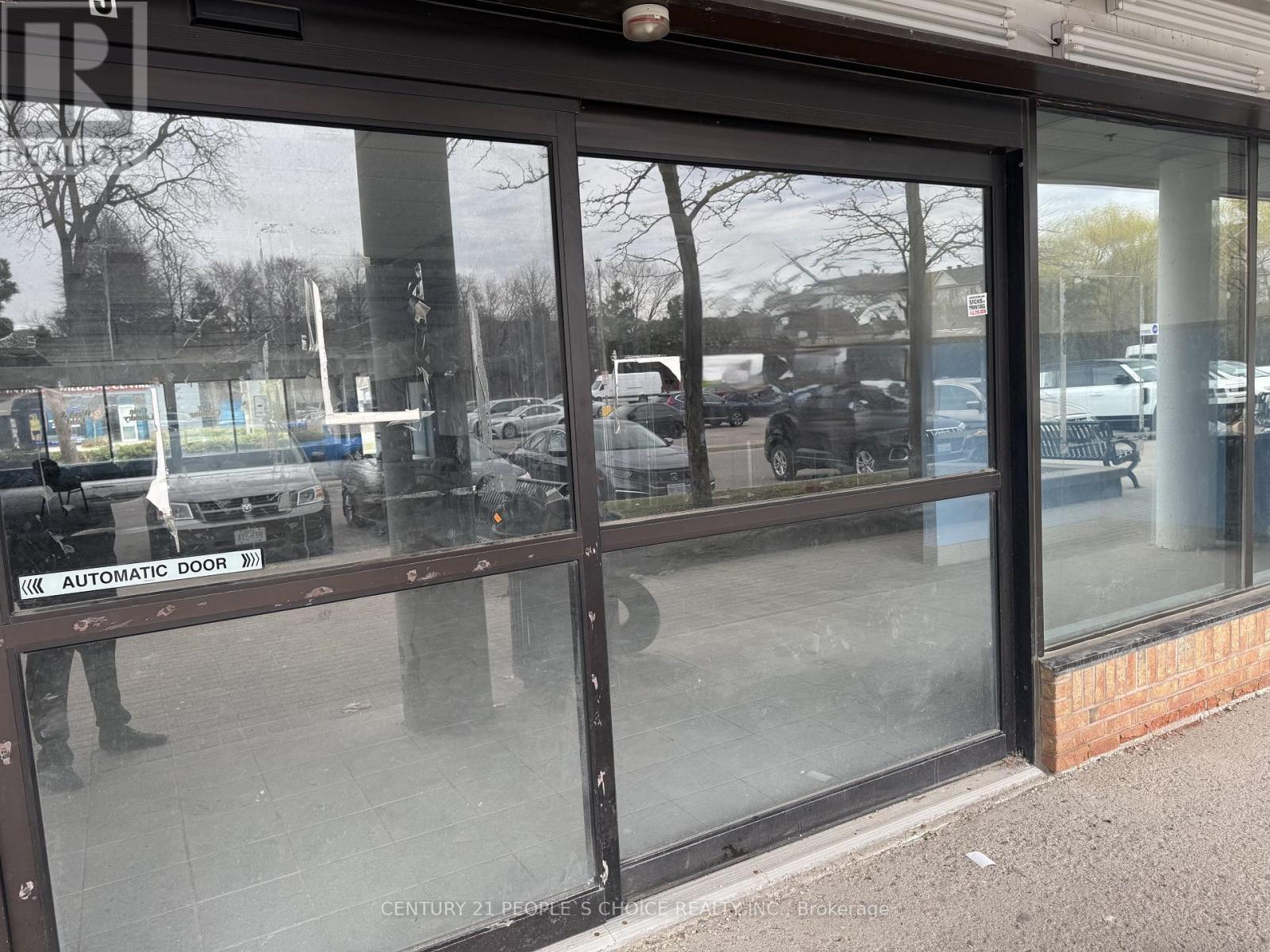
For Lease
$30.00 / Square Feet
Commercial
Listing # W12045876
5A & 5B - 255 DUNDAS STREET W Mississauga (Clarkson), Ontario
3212 sqft commercial retail unit available for lease IMMEDIATELY. Lease price $30 Sq.Ft + T.M.I $16.97. Ideal for retail... View Details

For Lease
Bathrooms: 2
$1,000.00 Monthly
Commercial
Listing # W11992165
306 - 6 MILVAN DRIVE Toronto (Humber Summit), Ontario
Very Clean And Recently Painted 275 Squared Feet Third Floor Office Space Available for Immediate Lease. Unit Comprises ... View Details
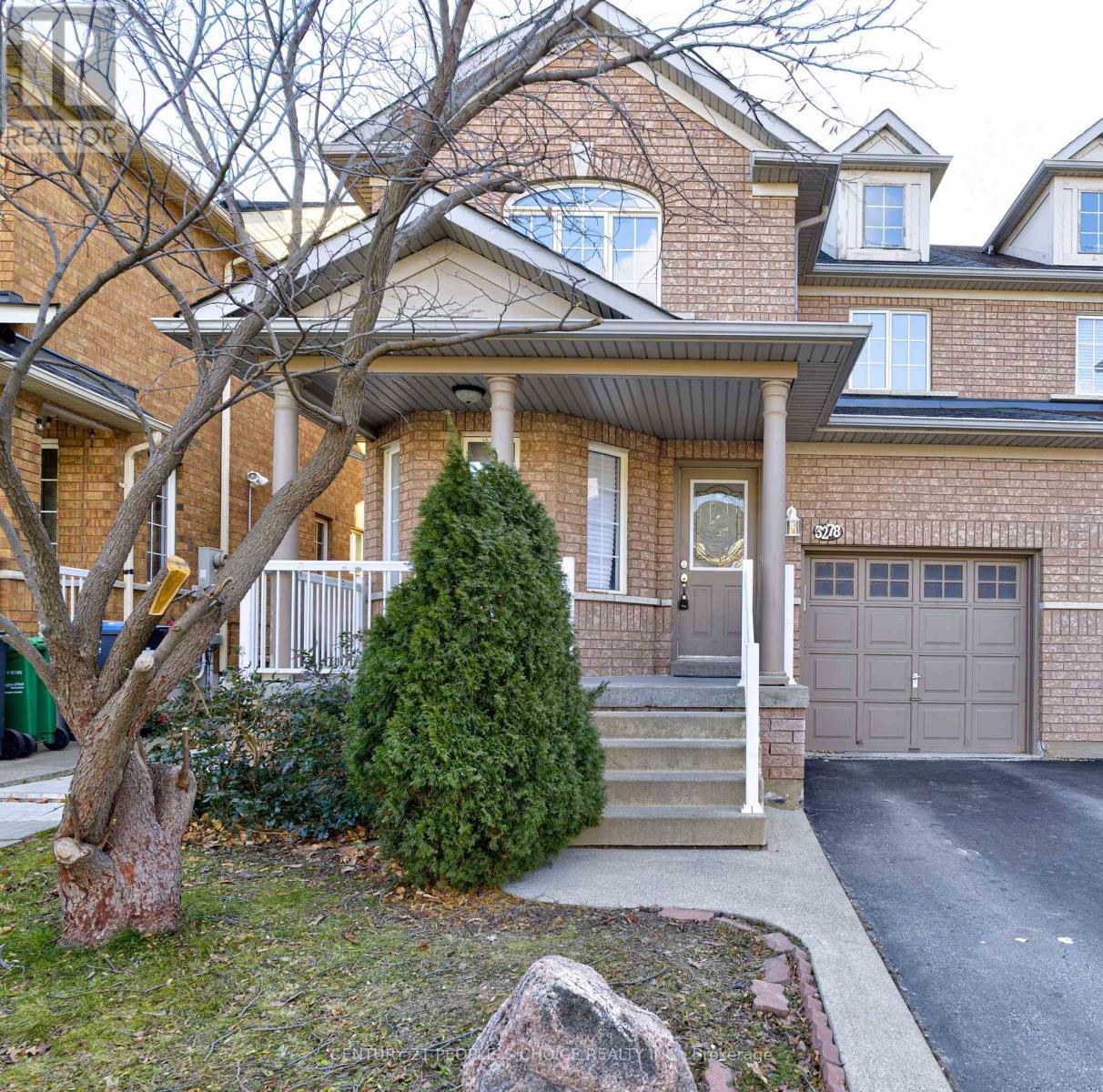
For Lease
Bedrooms: 1
Bathrooms: 1
$1,490.00 Monthly
House
Listing # W12167319
BSMT - 3278 SPRINGRUN WAY Mississauga (Churchill Meadows), Ontario
Brand new legal basement apartment available for lease in the highly desirable Churchill Meadows neighborhood. This ... View Details
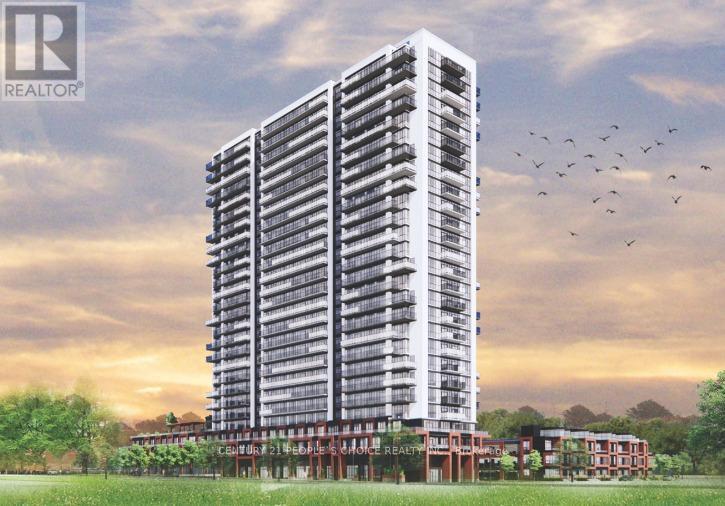
For Lease
Bathrooms: 1
$1,599.00 Monthly
Condo
Listing # E12061725
218 - 2545 SIMCOE STREET N Oshawa (Windfields), Ontario
Brand New & Beautiful Never Lived Studio Condo in North Oshawa. Modern & Elegant Layout with upgraded Kitchen and ... View Details
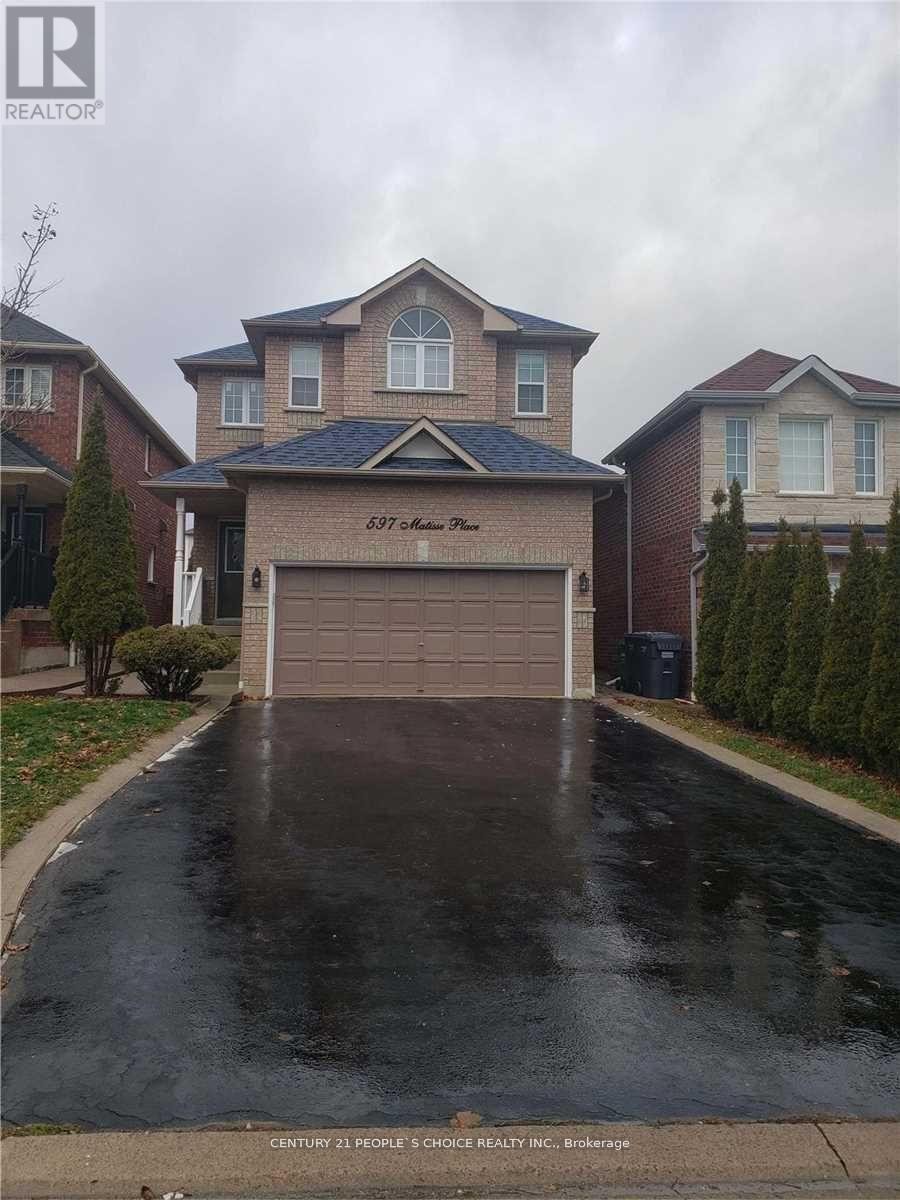
For Lease
Bedrooms: 2
Bathrooms: 1
$1,800.00 Monthly
House
Listing # W12250929
LOWER - 597 MATISSE PLACE Mississauga (Meadowvale Village), Ontario
Immaculate Bright 2 Bedroom + 2 Car parking Basement apartment W/ Sep Entrance// Separate Laundry/ Fully Upgraded W/ New... View Details
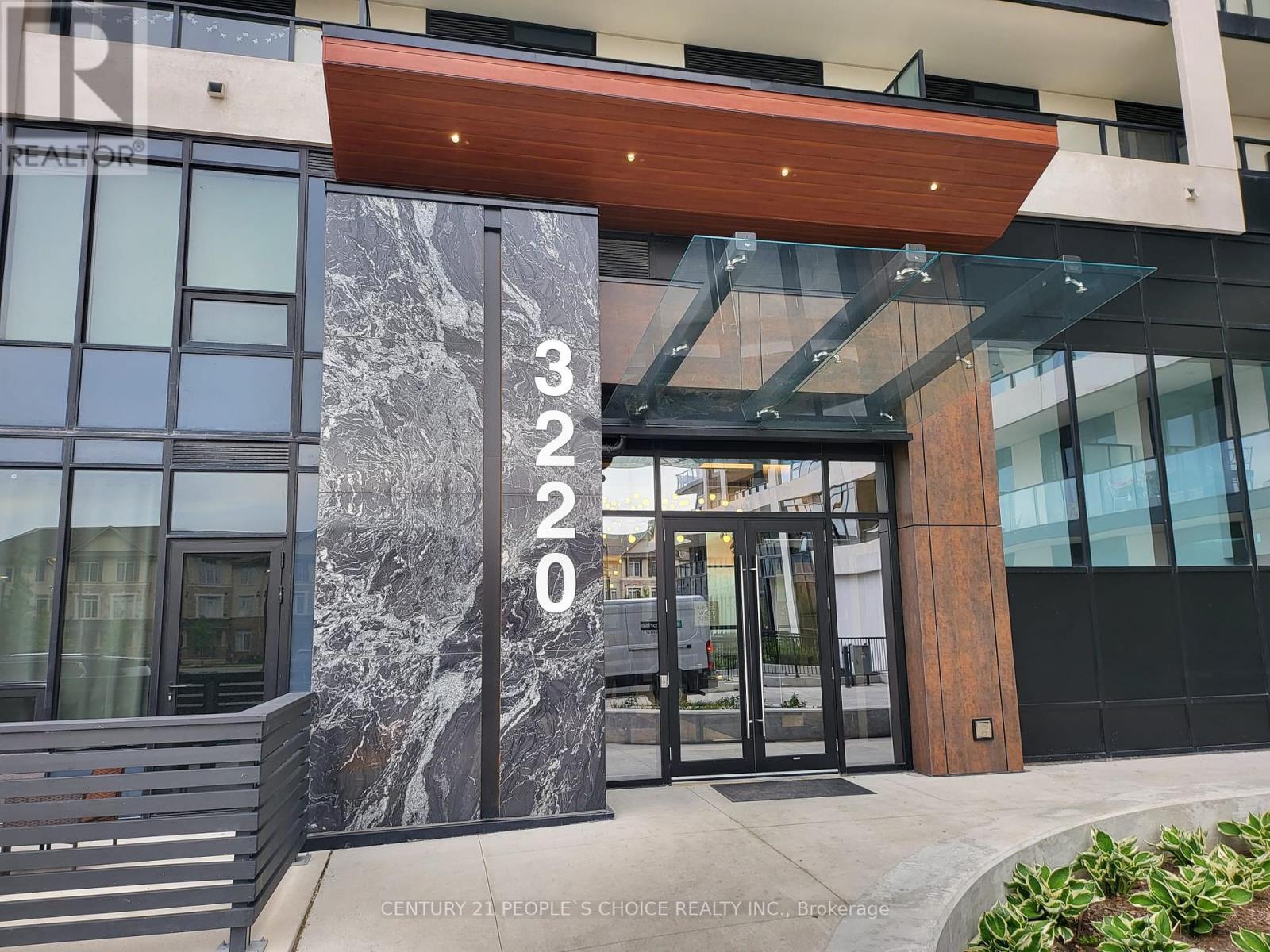
For Lease
Bedrooms: 1
Bathrooms: 1
$2,000.00 Monthly
Condo
Listing # W12185753
516 - 3220 WILLIAM COLSTON AVENUE Oakville (JM Joshua Meadows), Ontario
Experience a sophisticated urban living in Oakville's prestigious Upper West Side development. This stylish one-bedroom,... View Details
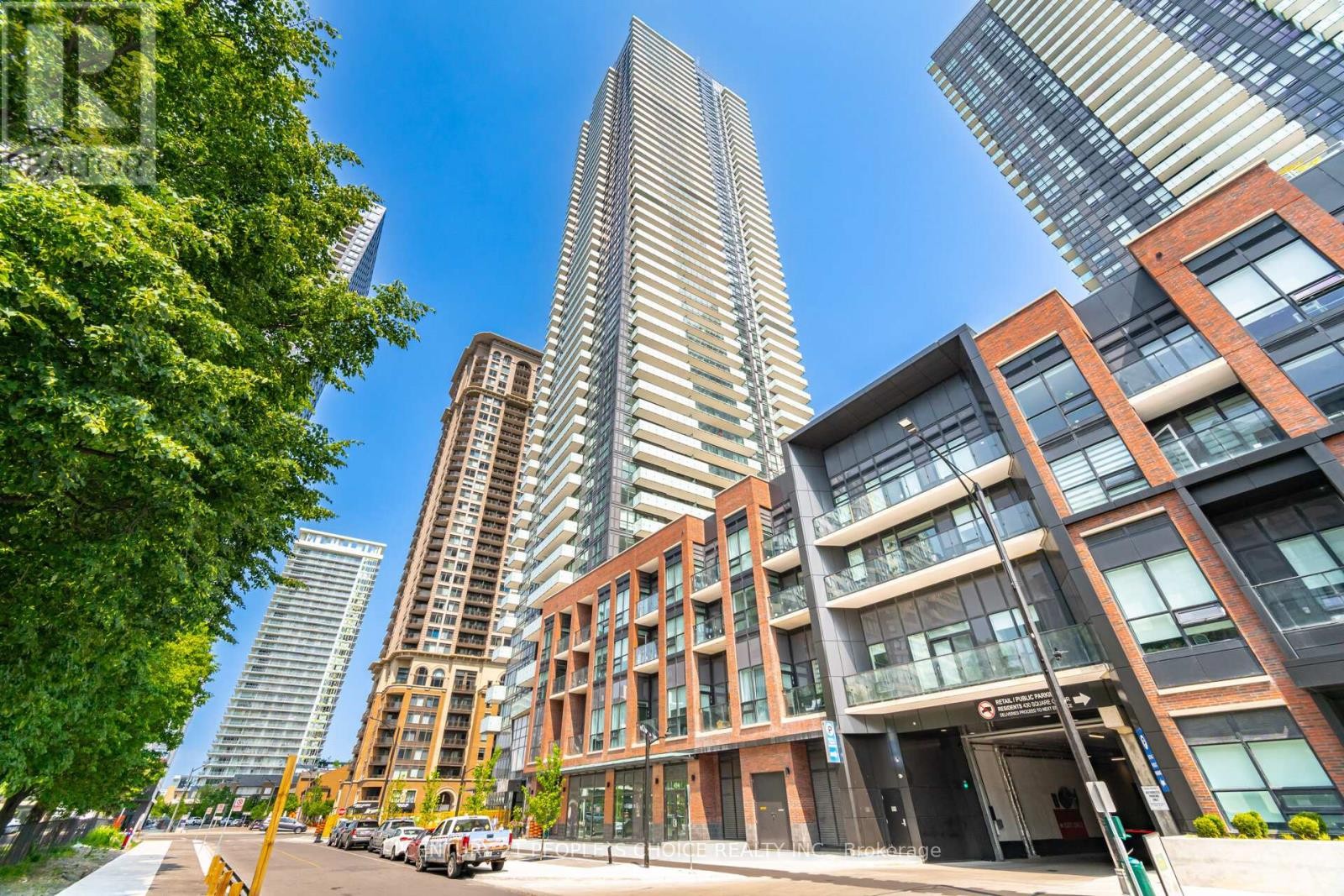
For Lease
Bedrooms: 1
Bathrooms: 1
$2,200.00 Monthly
Condo
Listing # W12224616
4404 - 430 SQUARE ONE DRIVE Mississauga (City Centre), Ontario
Brand-New, Never-Lived-In 1-Bedroom Condo with huge terrace, Located In The Heart Of Mississauga City Centre, This ... View Details
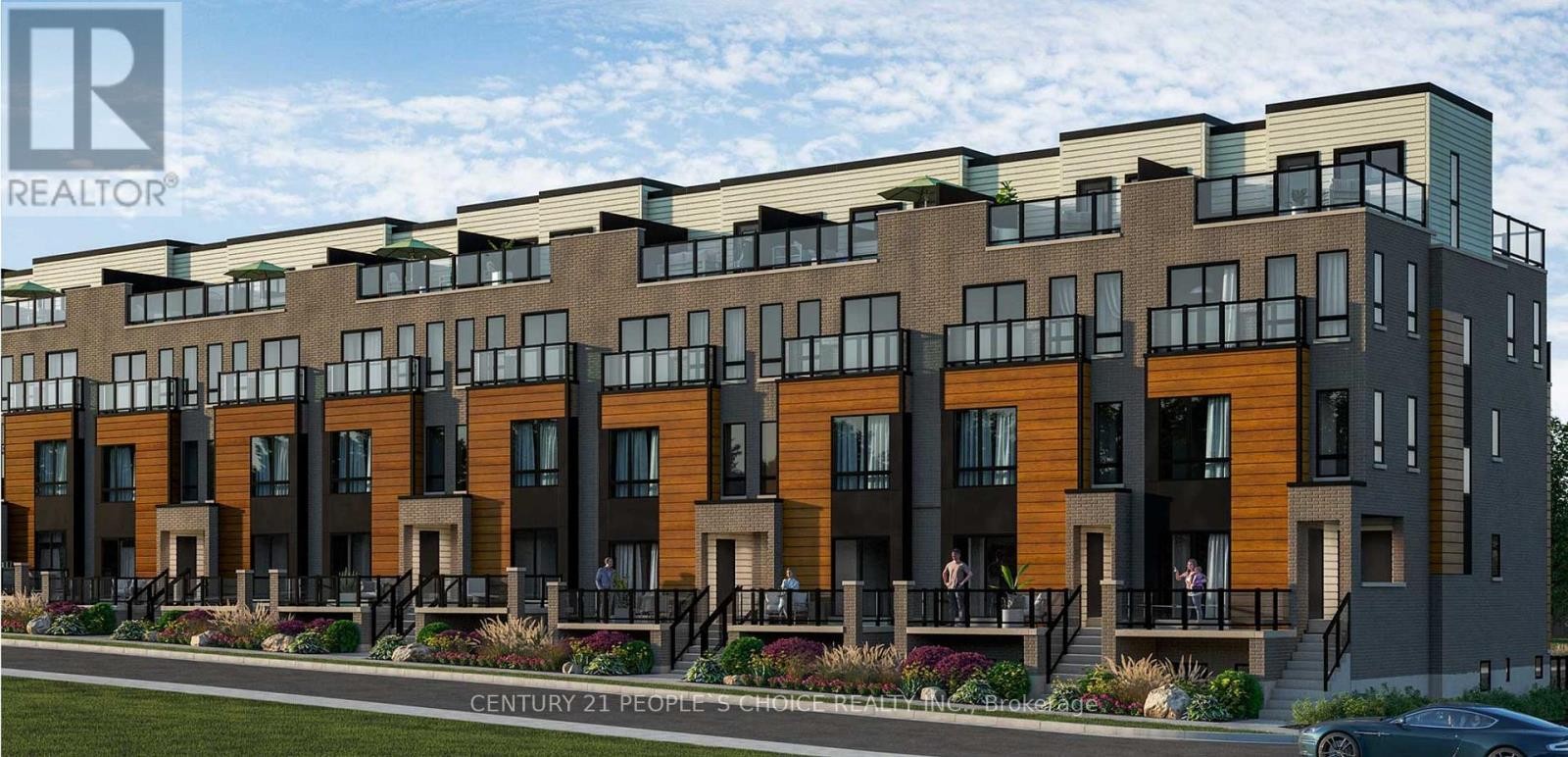
For Lease
Bedrooms: 2
Bathrooms: 1
$2,295.00 Monthly
Condo
Listing # E12213523
21 - 10 LIBEN WAY Toronto (Malvern), Ontario
Brand New Modern 2-Bedroom Main-Level Townhouse. Only 4 Steps at Entrance and then Fully Flat One Level unit. 2 Large ... View Details
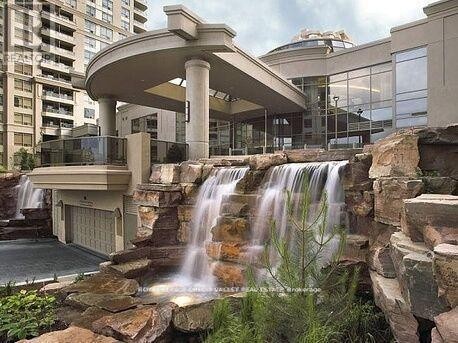
For Lease
Bedrooms: 1
Bathrooms: 2
$2,400.00 Monthly
Condo
Listing # W12245166
1830 - 3888 DUKE OF YORK BOULEVARD Mississauga (City Centre), Ontario
Location , Location, Very Nice 1 Bedroom 2 Bathroom Condo available in the heart of Mississauga. Right Across from ... View Details
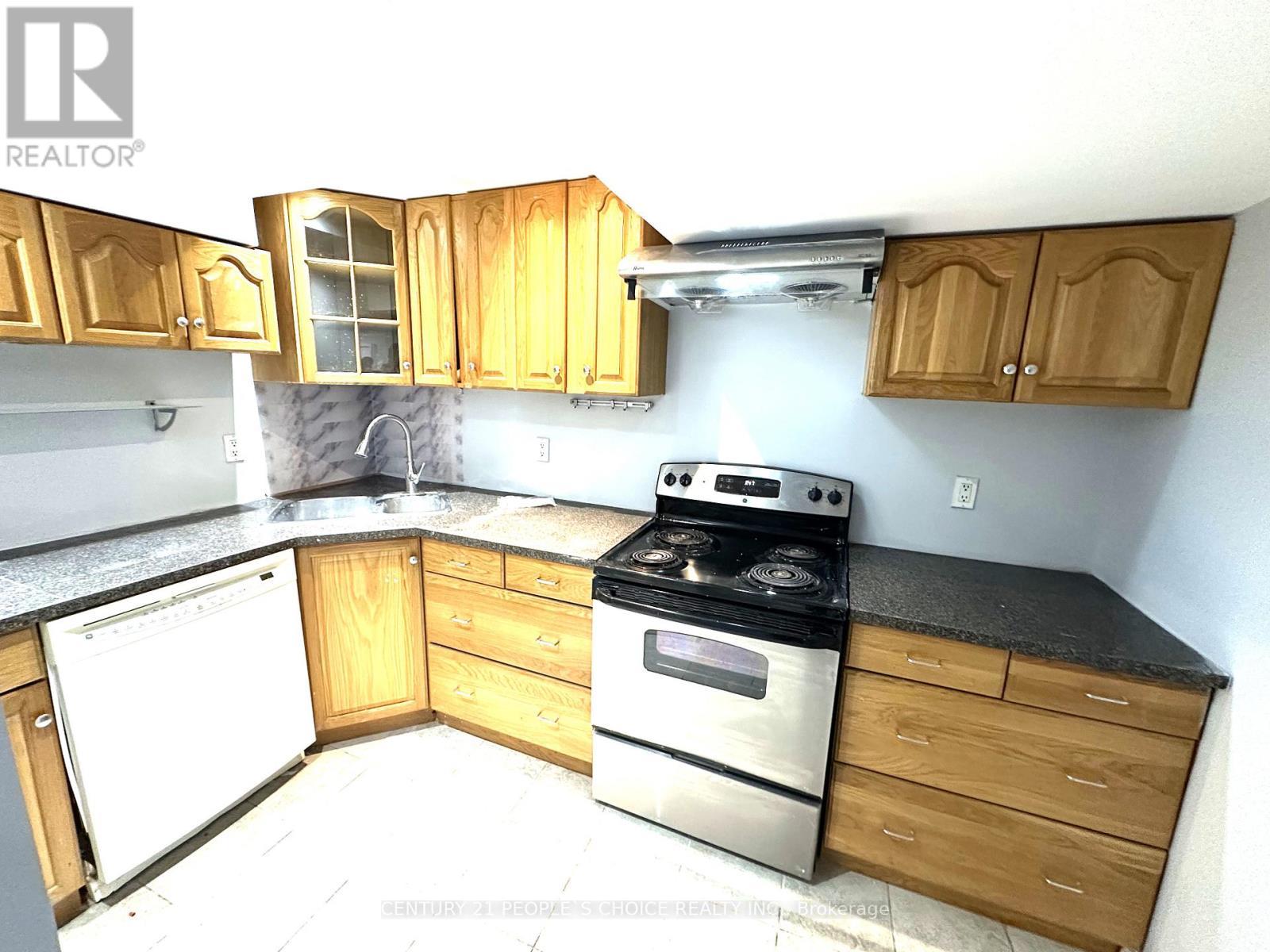
For Lease
Bedrooms: 3
Bathrooms: 2
$2,550.00 Monthly
House
Listing # W12140306
(WALKOUT UNIT) - 2638 SHERHILL DRIVE Mississauga (Clarkson), Ontario
LEGAL WALK-OUT GROUND LEVEL!!! Extensively Renovated and Upgraded Ground Level Walkout Unit with quality materials. ... View Details
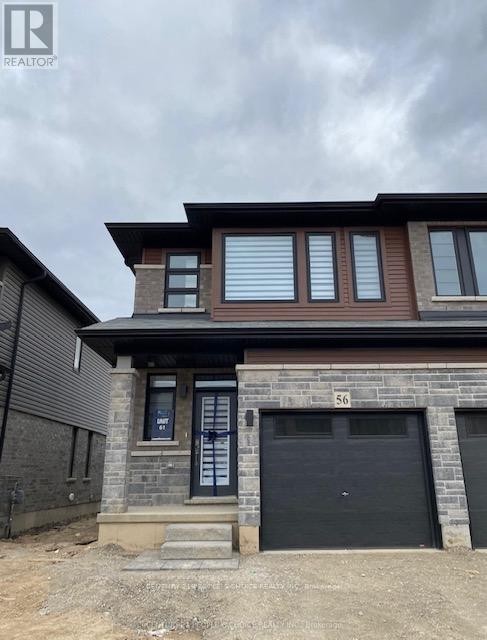
For Lease
Bedrooms: 3
Bathrooms: 3
$2,550.00 Monthly
House
Listing # X12232182
56 JUNE CALLWOOD WAY Brantford, Ontario
End unit freehold townhouse for lease in west Brant Community. Three generous size bedrooms with 2.5 washroom. Open ... View Details
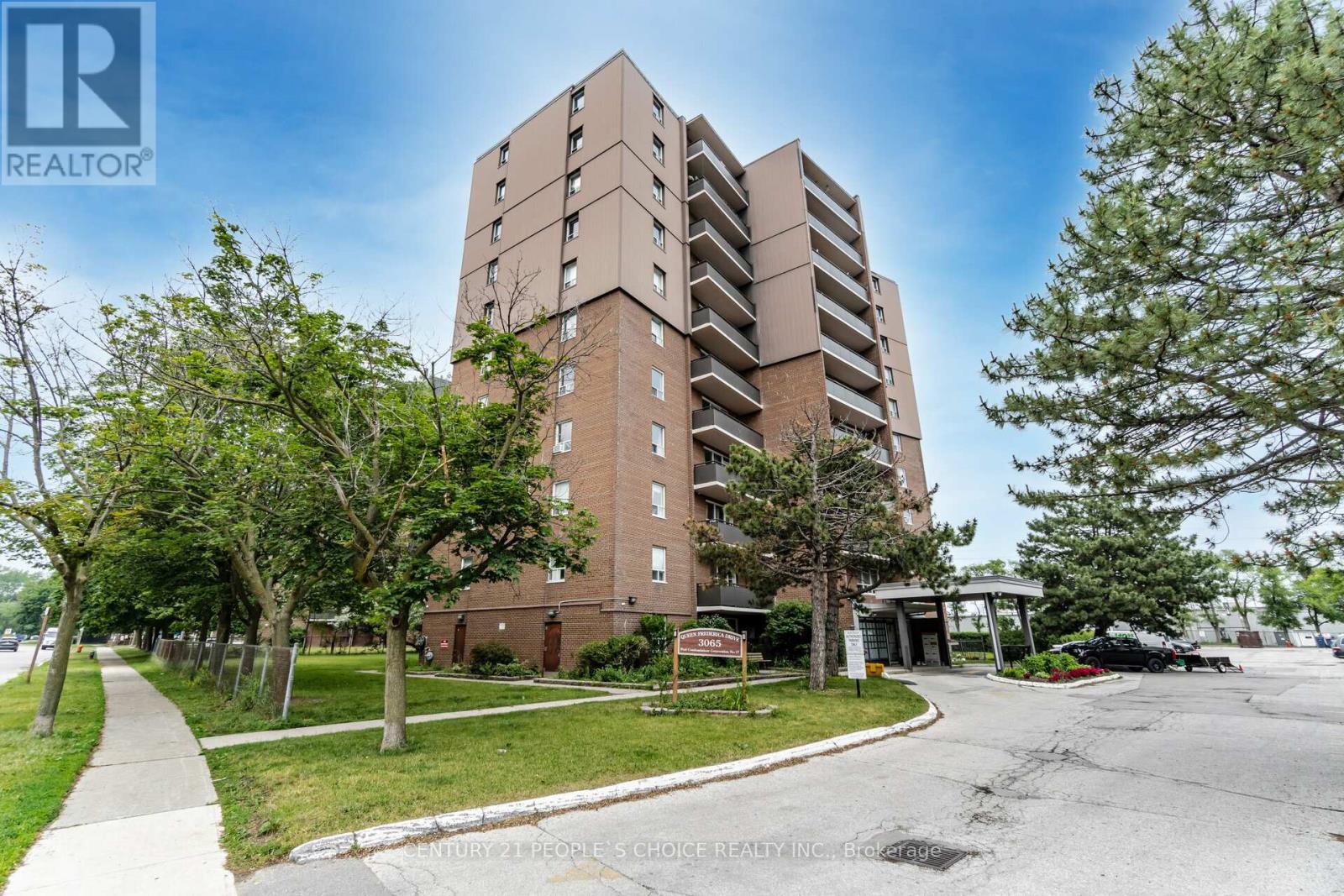
For Lease
Bedrooms: 2
Bathrooms: 1
$2,595.00 Monthly
Condo
Listing # W12162819
205 - 3065 QUEEN FREDERICA DRIVE Mississauga (Applewood), Ontario
Rent includes all utilities!! Renovated 2 Bedroom Unit In Applewood Heights! Laminate And Ceramic Floors. Newer Kitchen ... View Details
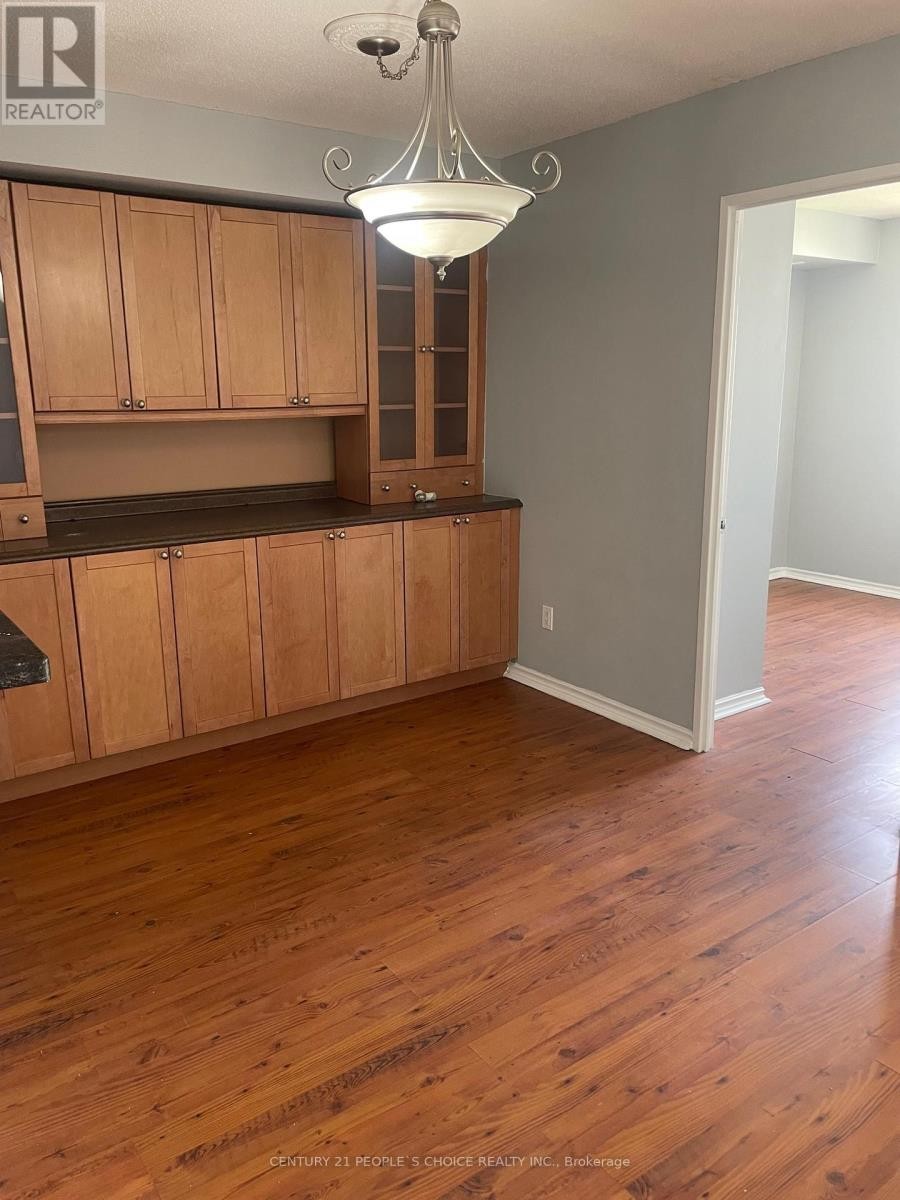
For Lease
Bedrooms: 2+1
Bathrooms: 2
$2,600.00 Monthly
Condo
Listing # W12245688
2112 - 285 ENFIELD PLACE Mississauga (City Centre), Ontario
Very Convenient And Amazing Location In Sq 1 Area## Close To All The Highways## Schools## Bus Stop & All The Amenities ... View Details
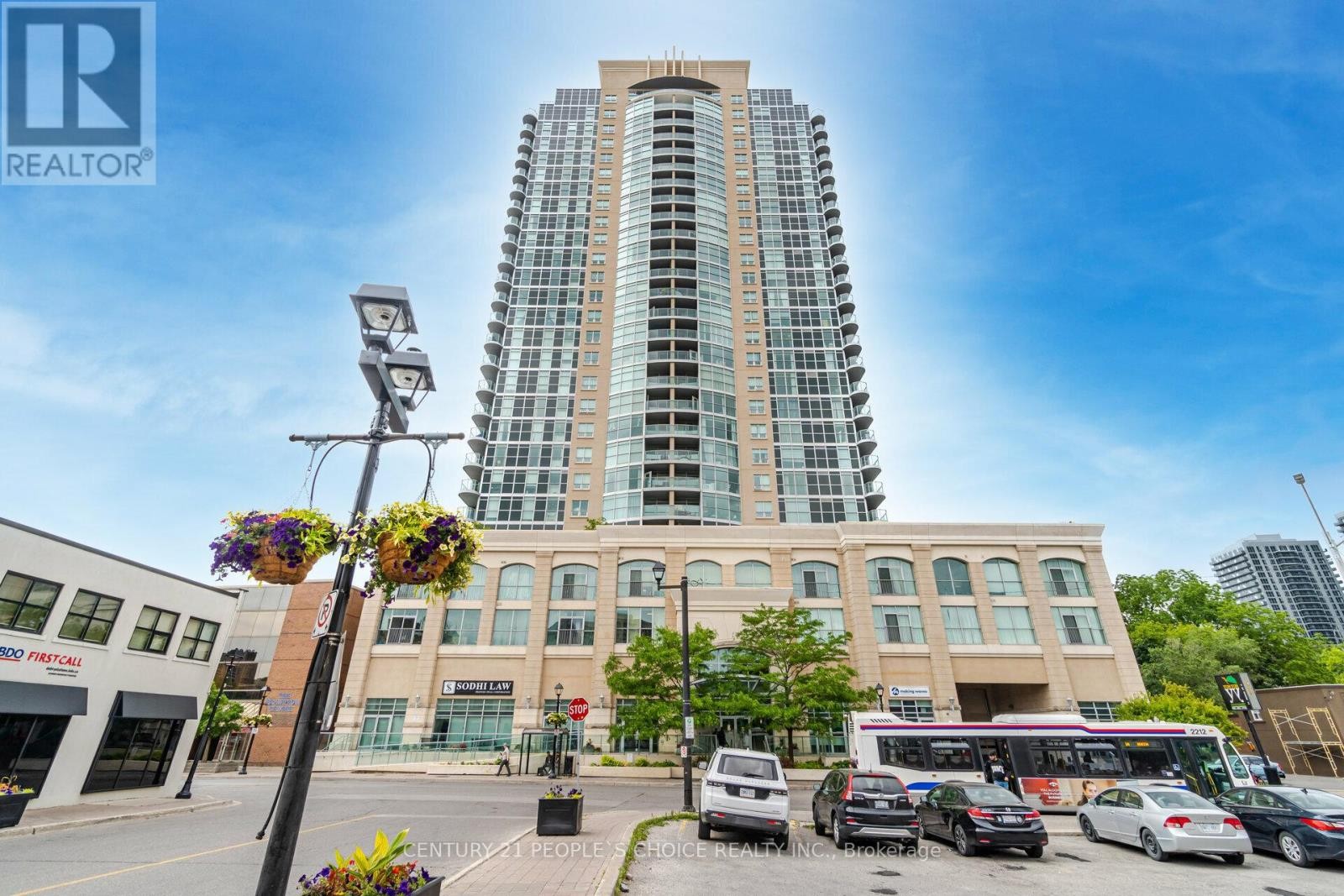
For Lease
Bedrooms: 2
Bathrooms: 2
$2,700.00 Monthly
Condo
Listing # W12222017
1910 - 9 GEORGE STREET N Brampton (Downtown Brampton), Ontario
Welcome to luxury, Elegance and convenience at the Renaissance! Exquisite 2 bedroom, 2 bathroom condo coveted southern ... View Details
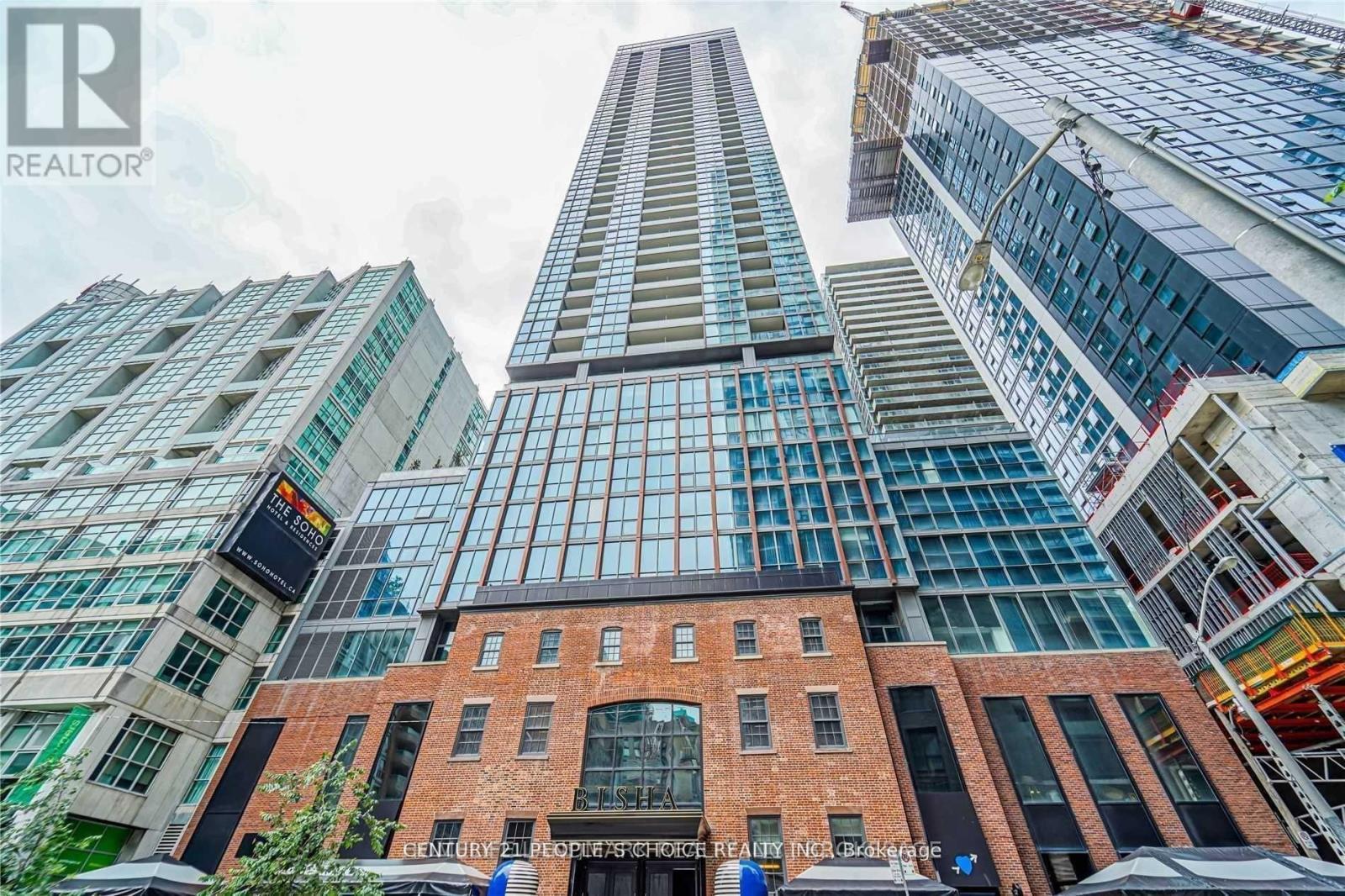
For Lease
Bedrooms: 1+1
Bathrooms: 1
$2,795.00 Monthly
Condo
Listing # C12171632
1702 - 88 BLUE JAYS WAY Toronto (Waterfront Communities), Ontario
Toronto Broadway- Bisha Hotel & Residences. The Best Layout 624 Sq.Ft.+ 41 Sq.Ft. Balcony Of The1Bdrm + Den. Corner ... View Details
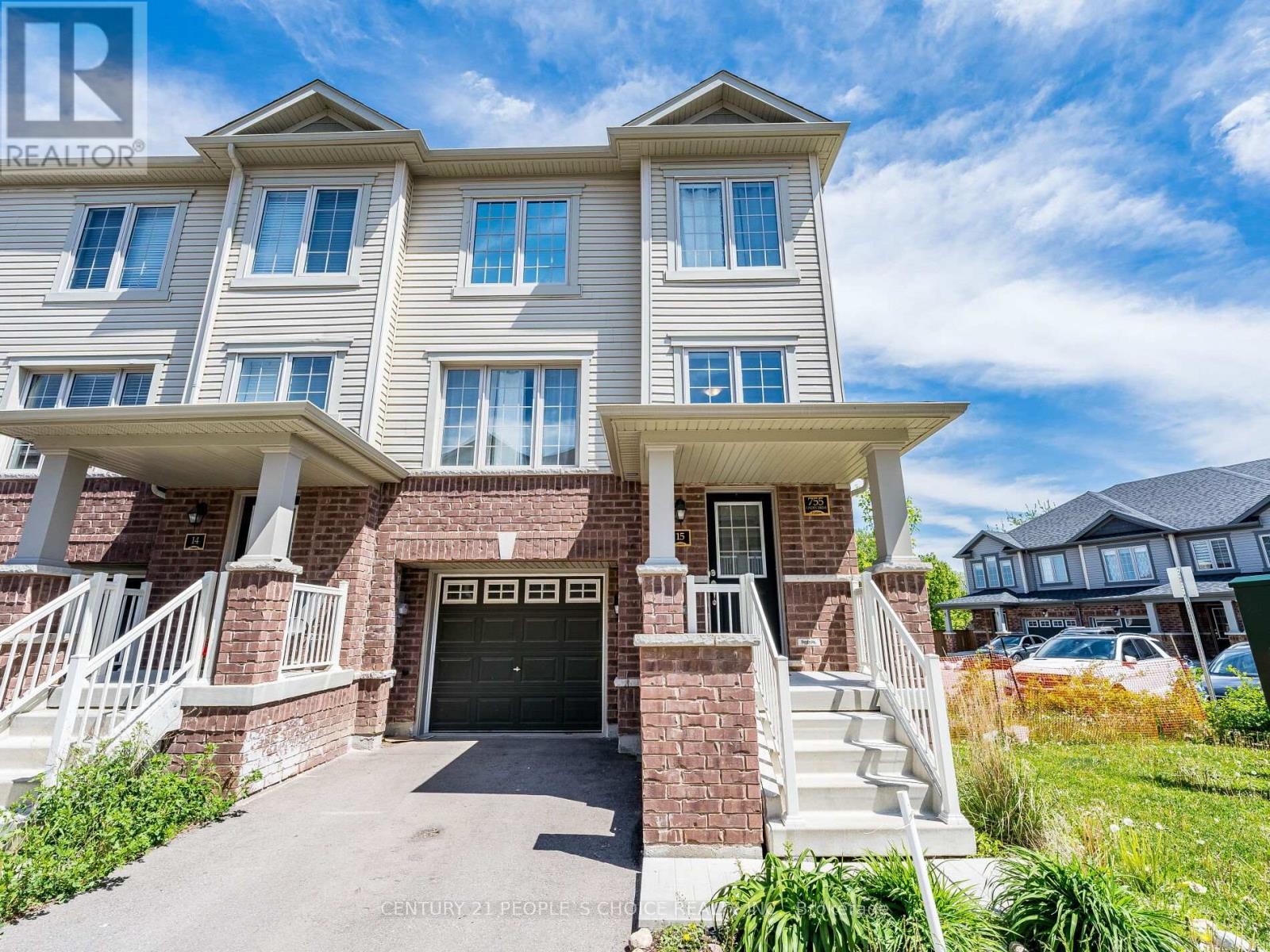
For Lease
Bedrooms: 3+1
Bathrooms: 3
$2,850.00 Monthly
House
Listing # X12233756
15 - 755 LINDEN DRIVE Cambridge, Ontario
Beautiful End Unit Townhouse Looks like Semi with Private Parking and a Fenced Yard! A High Ceiling Foyer welcomes to a ... View Details
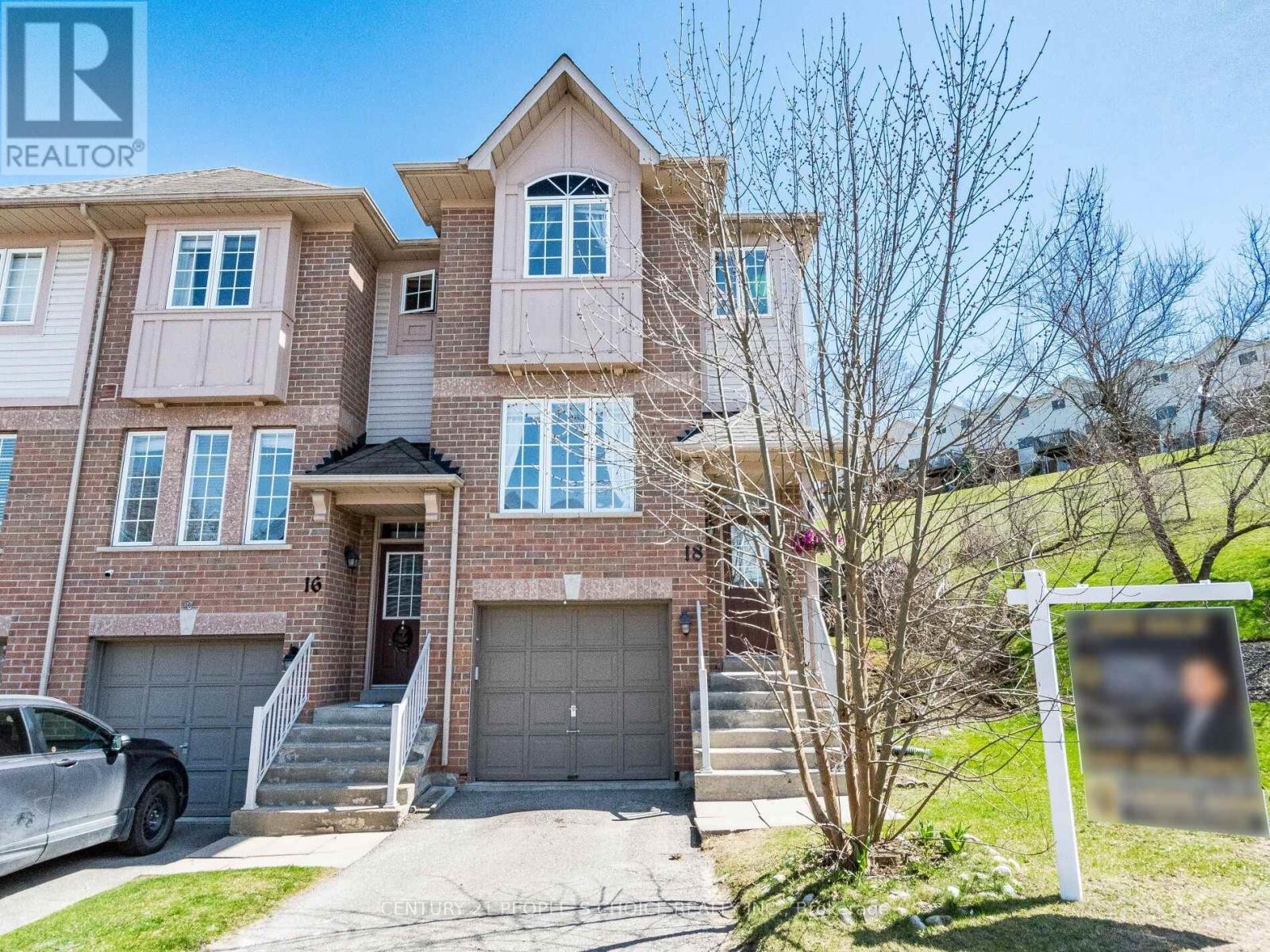
For Lease
Bedrooms: 3+1
Bathrooms: 3
$2,950.00 Monthly
Condo
Listing # W12203432
18 PALOMINO TRAIL Halton Hills (Georgetown), Ontario
Lease Opportunity! Bright and Spacious End Unit Town house -feels like Semi, backing onto your own greenspace! Across ... View Details
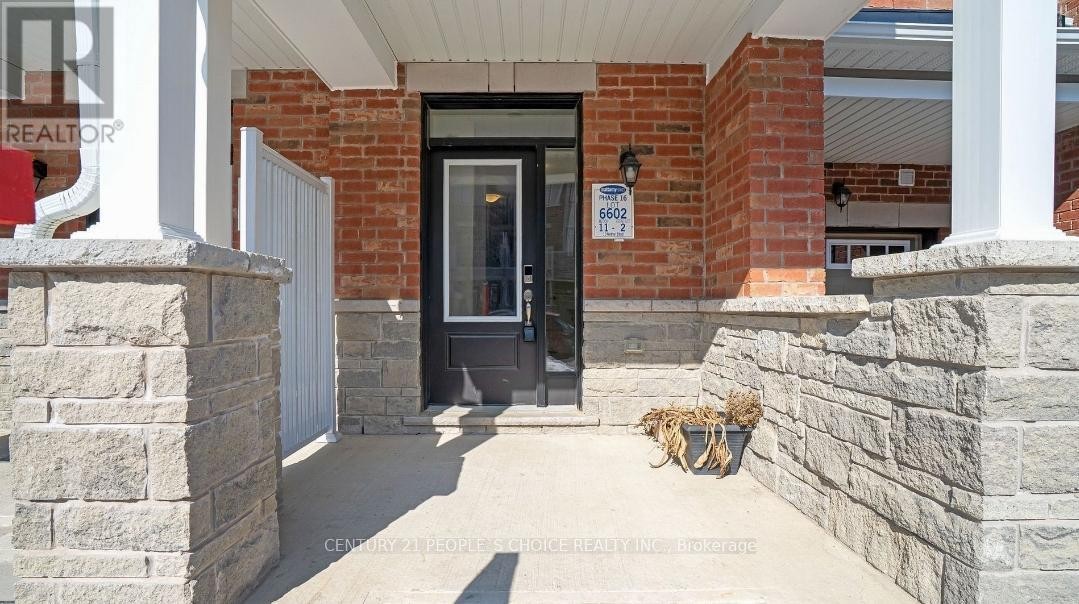
For Lease
Bedrooms: 3
Bathrooms: 3
$2,975.00 Monthly
House
Listing # W12235765
10 MELMAR STREET Brampton (Northwest Brampton), Ontario
Welcome to this stunning 3-bedroom, 3-bathroom freehold townhouse, located in the prestigious Northwest Brampton ... View Details
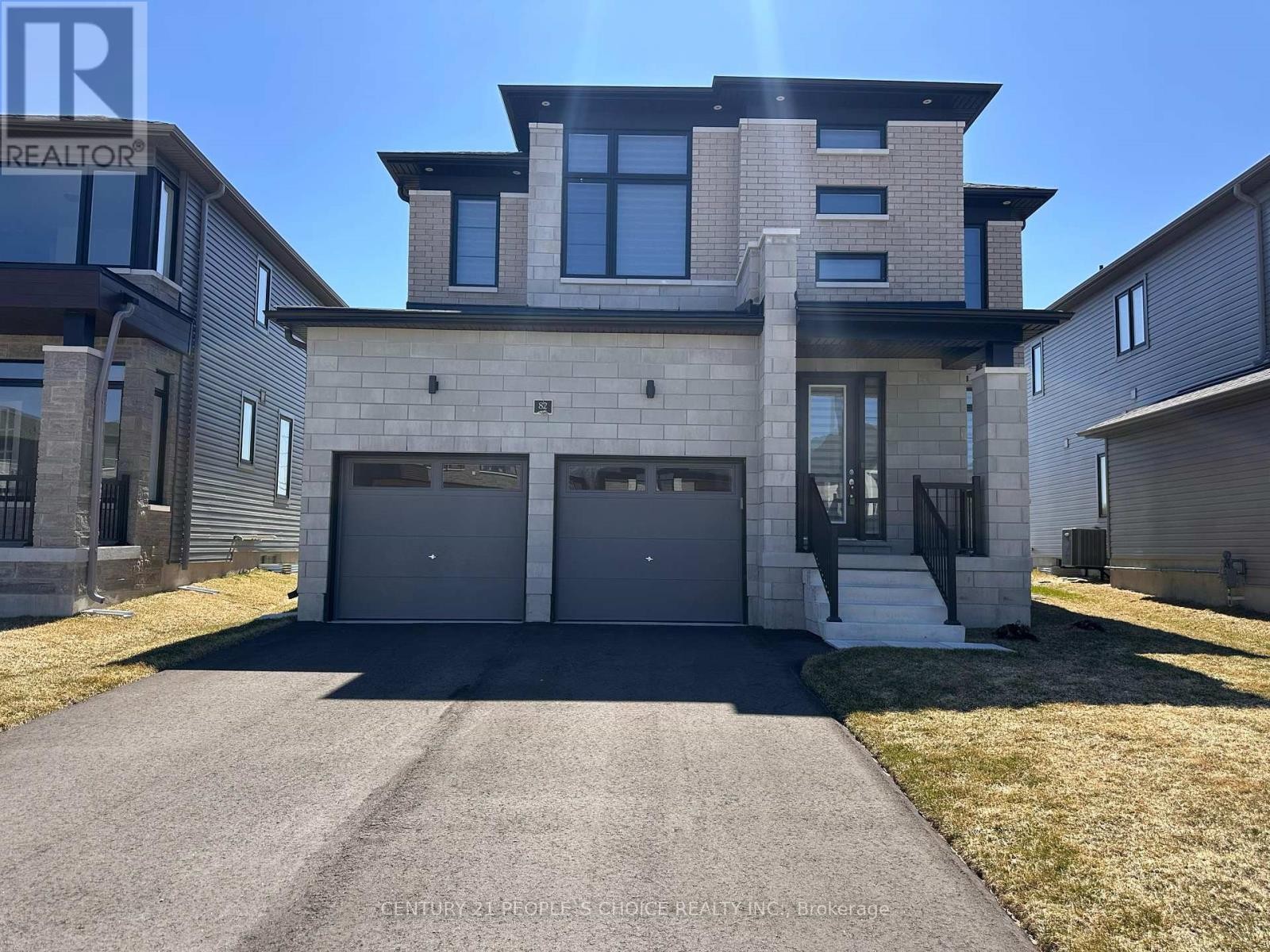
For Lease
Bedrooms: 4
Bathrooms: 4
$2,990.00 Monthly
House
Listing # S12205496
82 SUN VALLEY AVENUE Wasaga Beach, Ontario
This modern and chic home is nestled within the new development, South Bay at Rivers Edge. Just built by Fernbrook Homes... View Details
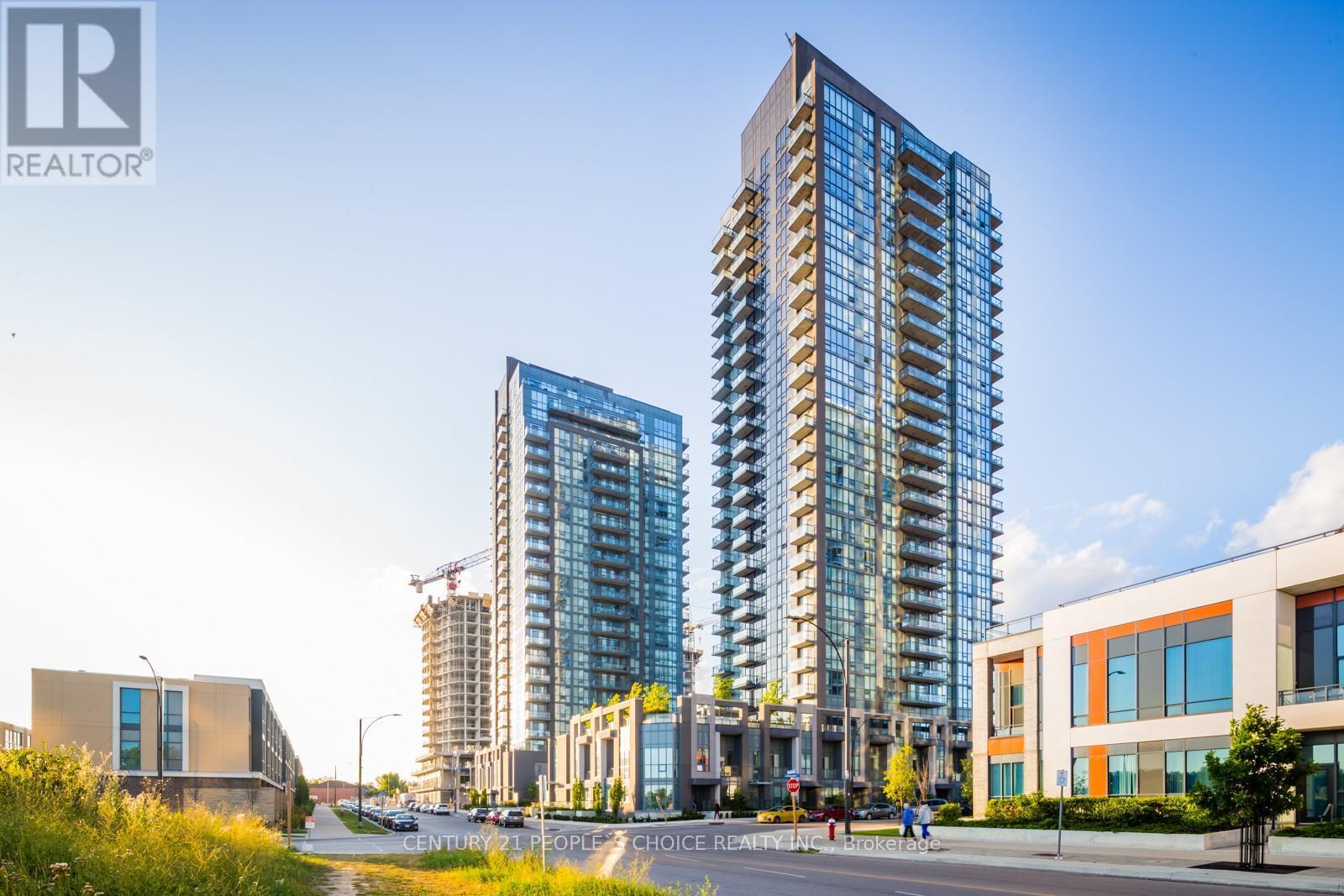
For Lease
Bedrooms: 2
Bathrooms: 2
$3,000.00 Monthly
Condo
Listing # W12161849
1802 - 5025 FOUR SPRINGS AVENUE Mississauga (Hurontario), Ontario
Absolutely Stunning Bright & Spacious 2 Bed, 2 Full Bath Corner Unit Features High Ceiling, Laminate Floors (No Carpet) ... View Details
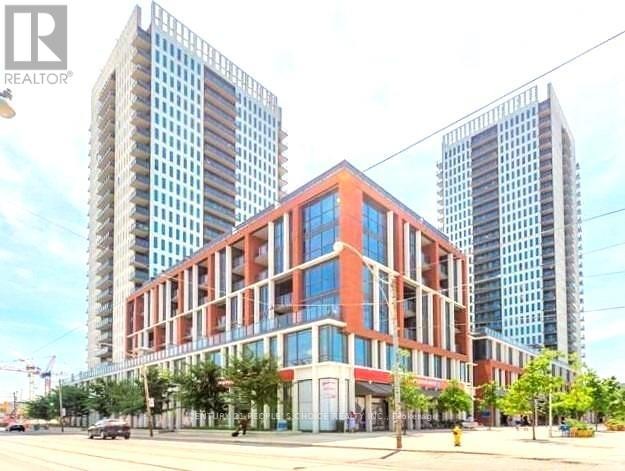
For Lease
Bedrooms: 2
Bathrooms: 2
$3,000.00 Monthly
Condo
Listing # C12224212
2208 - 170 SUMACH STREET Toronto (Regent Park), Ontario
High Floor at 22nd, Unobstructed South East Panoramic City View Of CN Tower & Downtown Toronto. .Stunning Two Bedroom, ... View Details
Information Request
Create your Client Portal account or sign in to favourite listings, save searches and sign up for automatic email notifications.



